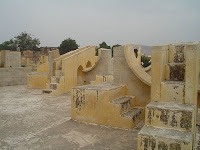TITLE: CENTRE FOR DEVELOPMENT STUDIESLOCATION: TRIVANDRUMARCHITECT: LAURIE BAKER In the year 1967 Laurie Baker was asked to design a centre for research in applied economics, Centre for Development Studies, at the outskirts of Trivandrum. Standing on a 10 acre plot, CDS is one of the most important projects from Baker’s architectural oeuvre. The significance of this project has less to do with the scale or budget, than the range of architectural vocabulary employed by Baker in this project. CDS campus comprises of administrative offices, a computer centre, an amphi-theatre, a library, classrooms, housing and other components of an institutional design. The site, being on a hillside, posed challenge of locating various building blocks without disturbing the landscape. Baker’s solution to this challenge is randomly distributed administrative office and classroom blocks, whose positions are determined by the slope. Administration office, classroom blocks and library form the central complex. The library dominates this complex with a seven storey high tower, occupying the hill top. Most of the buildings, computer centre, multipurpose hall, amphi-theatre or the hostel blocks, derive their organic shapes from the contours on which they sit.
“Lastly, I have found, consistently, throughout my working life, that the whole business of planning and designing is intensely absorbing and fun! Always living close to nature I learnt many lessons from the design of God’s creations. Very rarely do we find the square or the rectangle but very often the circle is used. The straight line is rare, but the graceful curve is frequently seen. An interesting scientific observation is that the length of the wall enclosing a given area is shorter if the shape is circular and longer if the shape around the same area is a square or a rectangle. This is an important factor in cost-reducing exercises!
Furthermore, I have found the answer to many spatial and planning problems by using the circle and the curve instead of the square and the straight line-and building becomes much more fun with the circle.”
Laurie Baker

 computer centre & multipurpose hall................double skin...........
computer centre & multipurpose hall................double skin...........
 entrance............................................central block with library tower......
entrance............................................central block with library tower......
 entrance to the central block & internal court...........
entrance to the central block & internal court...........

library block from inside............................................................


canteen block with an internal court............................................The CDS campus is a complete demonstration of ways in which brick can manipulated and utilized for various purposes. Brick has been used for structural walls, as form work for concrete columns, brick-jalis that give Baker’s work a unique identity, for built-in furniture, as outdoor paving, as arches for lintels and even as street light poles. Most of the buildings at this campus have double skin, where outer layer comprises of brick jalis that cuts down glare and allows cross-ventilation, so crucial in this climate. Almost all possible ways in which a jali-wall can be made, using brick, have been demonstrated at this campus. All the bricks used for the project were made close to the site. The material palette of this campus comprises of exposed bricks, exposed concrete, random rubble stone masonry, filler slab, wood for the openings, and red-oxide for flooring.
Reference:
- Gautam Bhatia, ed. 1994, Laurie Baker: Life, Work and Writings, Penguin Books India Pvt. Ltd.




















































